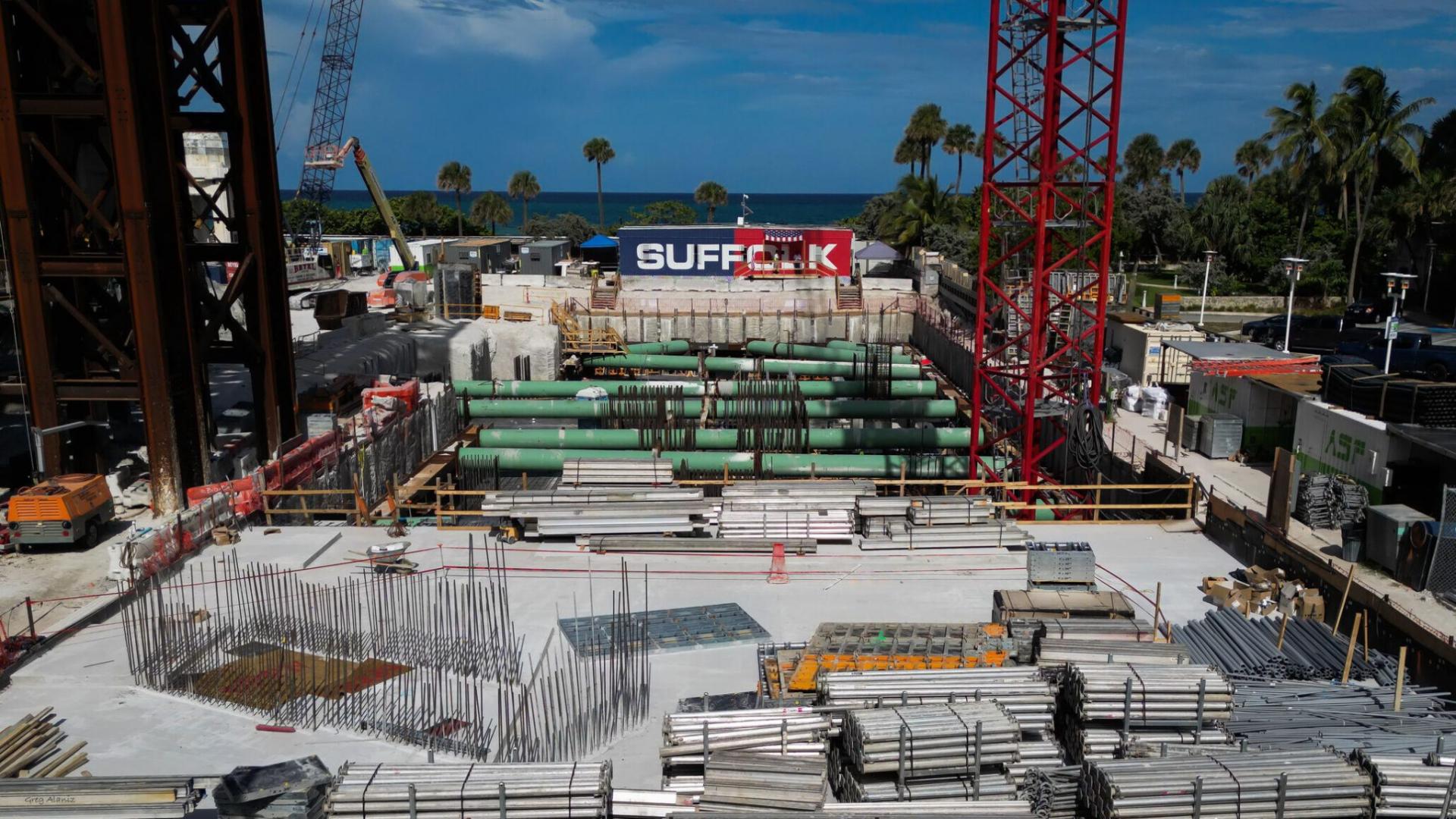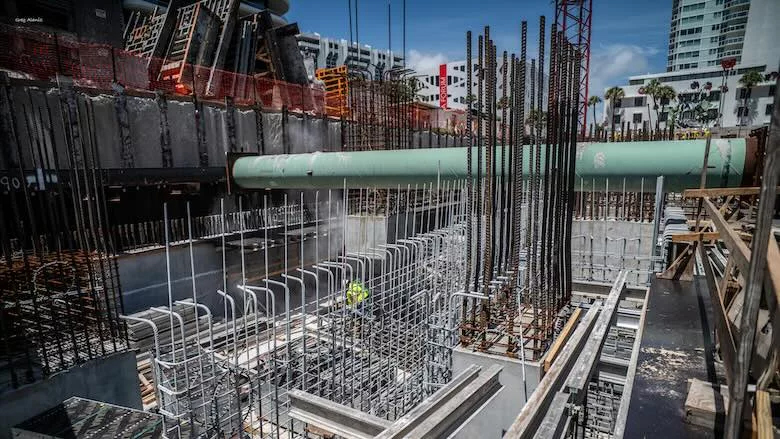
Extensive Groundwork Lifts New Miami Beach Residential Tower
Located in the city’s Faena District, the project will provide more than 20 boutique oceanside residences alongside the historic Versailles Hotel, which was recently renovated by the same developer, OKO Group.
To build two subterranean basement levels and support a tower of this scale on the sandy, porous soils, contractor Suffolk Construction used a combination of deep soil mixing (DSM) and trench soil mixing (TSM) techniques across the site to strengthen the native soils, increase their shear strength, and create an impermeable barrier against groundwater intrusion around the excavation zone.
Following the soil stabilization work, Suffolk installed auger cast piles to form the deep foundation system, which is topped with a mat slab consisting of 2,800 cu yds of concrete poured across the entire building footprint to evenly distribute structural loads. Reinforced shear walls and core walls rise from this base, with one subterranean level serving as a logistics and loading dock, and the second as a full-floor parking garage.

Suffolk Construction senior superintendent Zharel Silva says excavation and foundation sequence required installation of a support of excavation system of soldier piles, whalers, tiebacks and cross-lots, all of which is being replaced by a permanent diaphragm wall as vertical construction progresses.
Silva notes that while DSM and TSM are proven methods in geotechnical engineering, their scale and intensity here are relatively uncommon.
“Beachfront projects in Miami often require some level of ground improvement, but the Aman Miami Beach site demanded a particularly robust program because of its two full basement levels and the preservation of a historic oceanfront facade,” Silva explains. “This combination of conditions—deep excavation directly on the shoreline, integration with historic elements and a high-rise structure above—made soil mixing indispensable to the project’s success.”
Designed by celebrated Japanese architect Kengo Kuma, Aman Residences, Miami Beach, embraces a minimalist aesthetic that combines angular lines and soft, undulating forms. It draws on Japanese materials and motifs while respecting Miami Beach’s Art Deco heritage. Kuma’s design introduces fluid transitions between interior and exterior spaces, creating a structure that is both visually striking and harmonious with the surrounding landscape.
Designed for Miami Beach’s coastal environment, the tower’s superstructure is a reinforced concrete frame with cast-in-place slabs and shear walls, with a façade system that will combine floor-to-ceiling glass and high-performance cladding to maximize views while also being designed to withstand hurricane-force winds and salt air. According to Silva, vertical construction is advancing on a two-week cycle per floor, with structural topping out expected early next year. Completion of the tower is set for 2027.
By Jim Parsons
Article source in link.